http://tinyhouseco.com/tiny-houses/tiny-homes-for-sale


The Americana - Available for Delivery
Price: $28,588* Reduced to: $24,500
208 sq ft., 8' x 19' tiny house on wheels. The Americana features side entry and an open floor plan. 8' x 7' 6" sleeping or storage loft. 30 year metal roof and low maintenance vinyl siding and faux brick trim.
Standard 2 x 4 exterior wall construction, hand-selected Georgia Pacific Premium studs American Craftsman LowE3 insulated glass with argon gas is energy star qualified to help save energy and reduce heating and cooling costs
R-Matte Plus 3 2” R-12.0 Floor Insulation with Industrial waterproof liner
Tyvek HomeWrap helps reduce drafts and helps keep energy costs down, with warm air staying inside during cold weather, and cool air staying inside during hot weather. Tyvek also breathes so that moisture inside the house can escape, while Tyvek helps stop rain from getting in. This helps prevent costly water damage and mold and mildew from developing inside your home.
- 7,000 lbs trailer with dual axles with electric brakes
- 30 Amp Utilities - (2) 110 Outlets in loft. (7) 110 outlets, (3) GCFI outlets, (1) exterior GCFI outlet. Pantry light, bathroom light and exhaust fan. 25 ft 30 AMP exterior cable.
- Remote Controlled Ceiling Fan with light
- LG LW7012HR 7,000 BTU AC with Heating and remote
- Exterior Low-Maintenance Vinyl Siding
- Faux Brick Exterior Siding
- Phono Solar 1800 Watt Solar Generator (2 )140 Watt Solar Panels (batteries not included)
- Enclosed Shower Stall
- Washer & Dryer Connections
- Standard Toilet 1.28 gal Eco-Flush
- Custom Kitchen Cabinets and Large Capacity Sink
Specifications
Tiny House Length: 19’ 2"
Overall Length: 22’ 10”
Width: 8‘
Height: 12’ 8”
Weight: 6,942 Lbs.
Room Measurements
Bathroom: 3’ x 8’
Living: 16‘ x 8’
Sleeping/Storage Loft: 7.5‘ x 8’
Back Storage Shed: 6‘ x 5’ x 19”
Ceiling Heights
Bathroom: 6‘ 11"
Kitchen: 6’ 11”
Living: 7‘ 7" , Vaulted Ceiling 10’
Loft Peak: 33 1/2”
Door & Windows
Entry Door: 32” x 80”
Bathroom Door: 24” x 76”
Living Windows (6): 32” x 36”
THE AMERICANA PHOTO GALLERY





















http://tinyhousetalk.com/brevard-tiny-house-company/
If you’re like me you get excited anytime you hear of a new tiny house being built.
Or better yet a new company that’s designing and building tiny houses for other people.
Well, I’ve got good news because this is one of those moments. Introducing…
The Brevard Tiny House Company in Brevard, NC near Asheville, North Carolina.
Brevard Tiny House Company near Asheville, NC
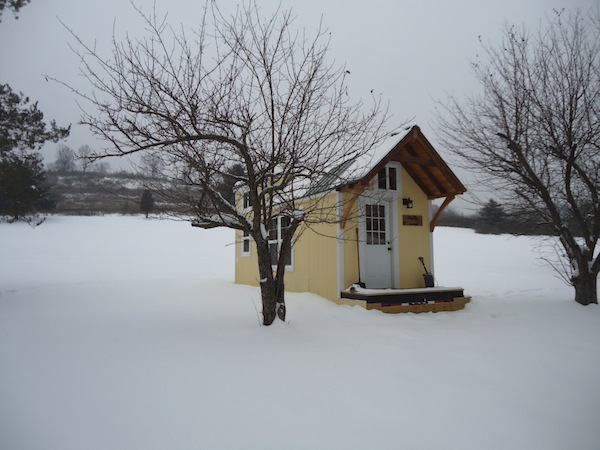
© Brevard Tiny House Company
I encourage you to take the entire tour of Brevard Tiny House Company’s first livable tiny home below:
Interior of the Brevard Tiny Home
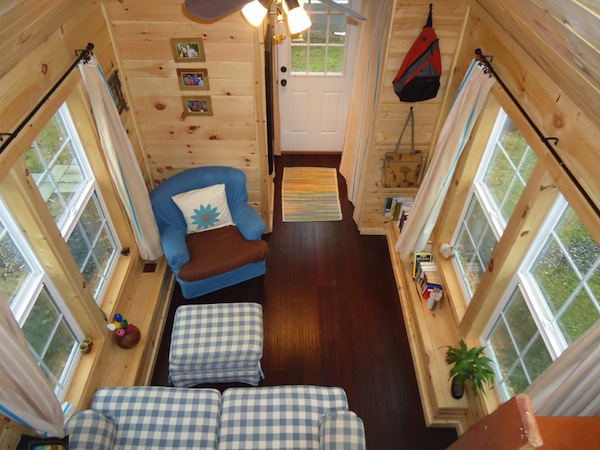
Storage Loft Above Entrance, Bathroom and Closet
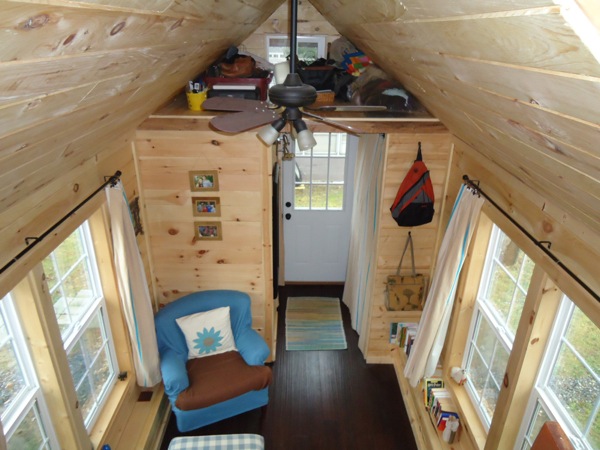
Living Area
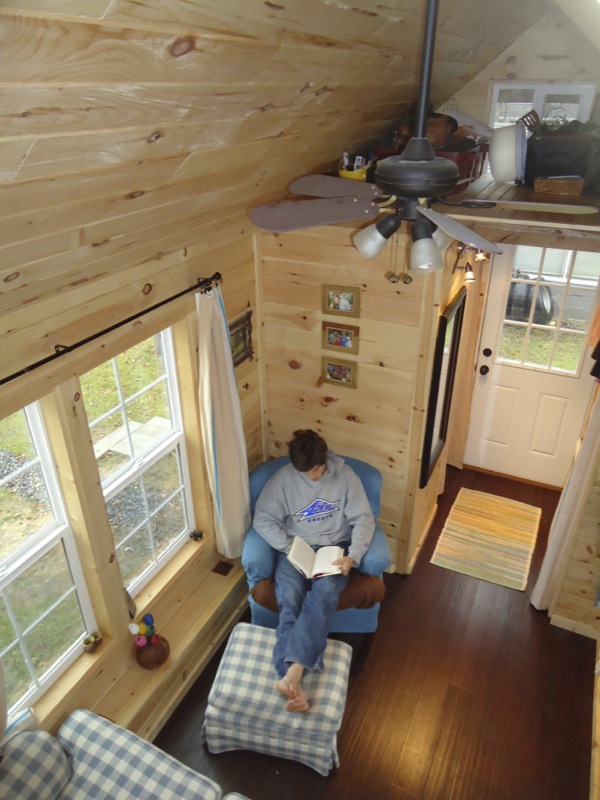
Looks really comfortable!
Book Shelves and Large Windows
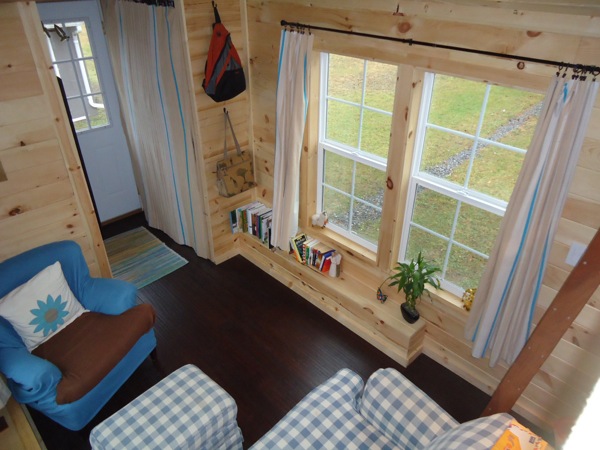
Closet Near Entrance
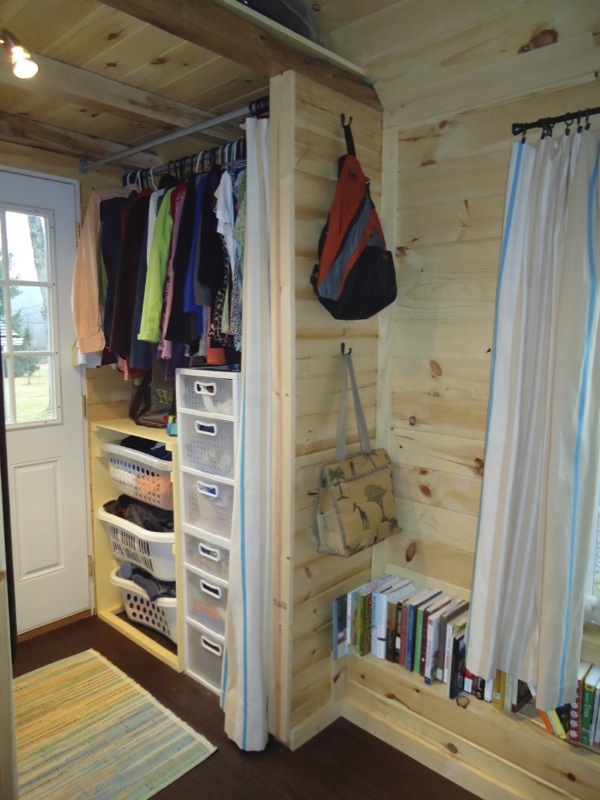
Notice the hooks to hang purse and backpack, too.
Bathroom is on the other side of the Closet/Wardrobe
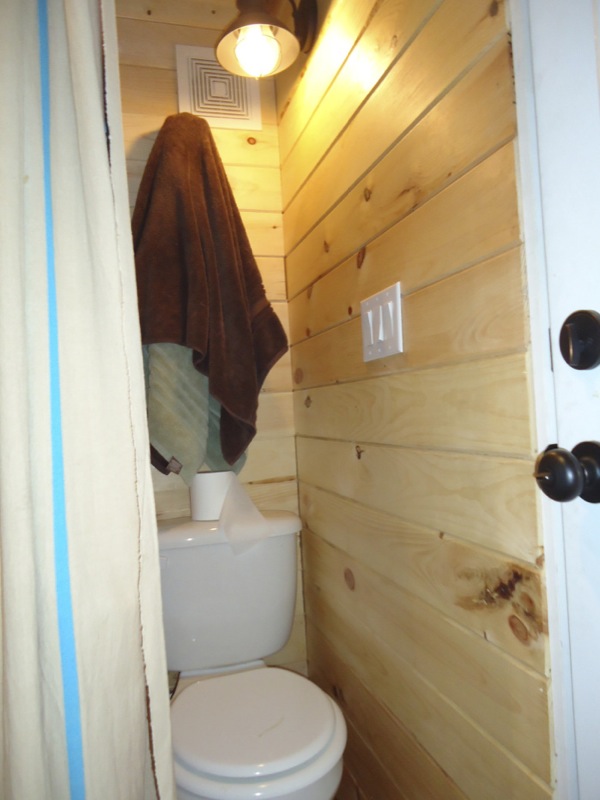
Shower and Toilet
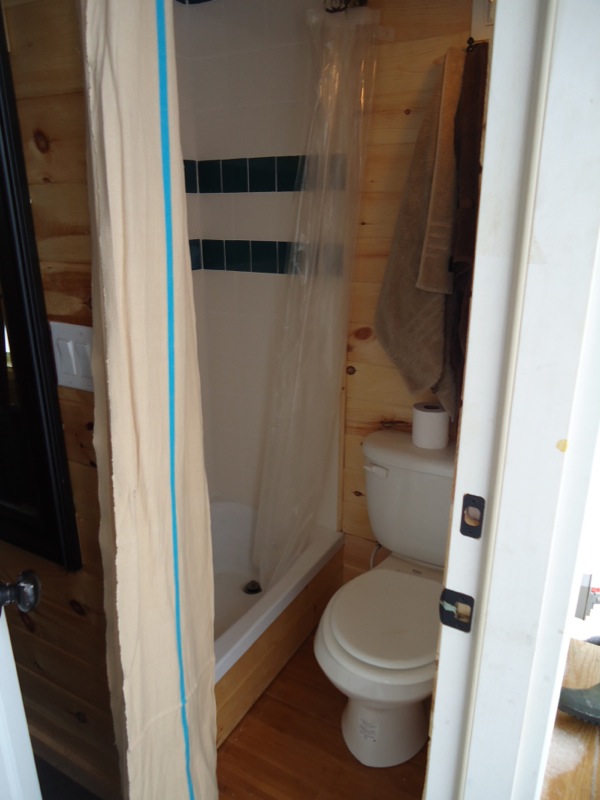
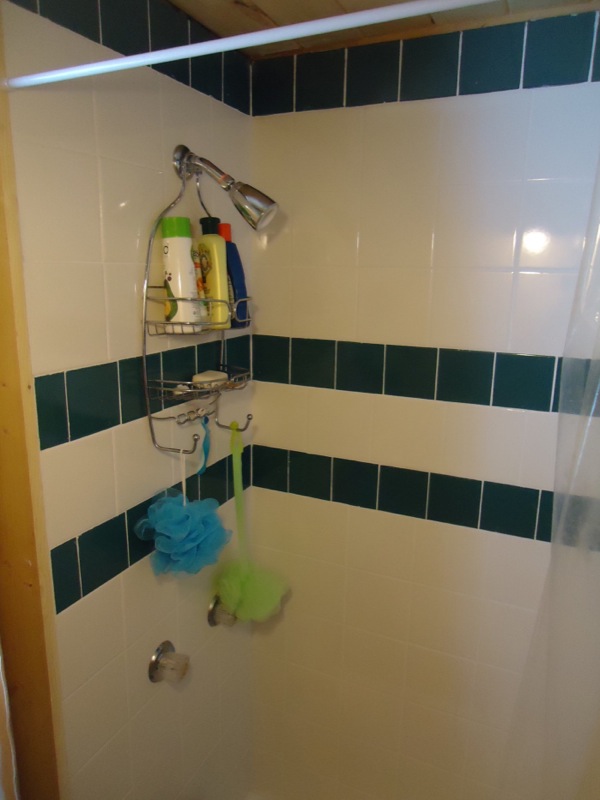
Curtains Hide It All
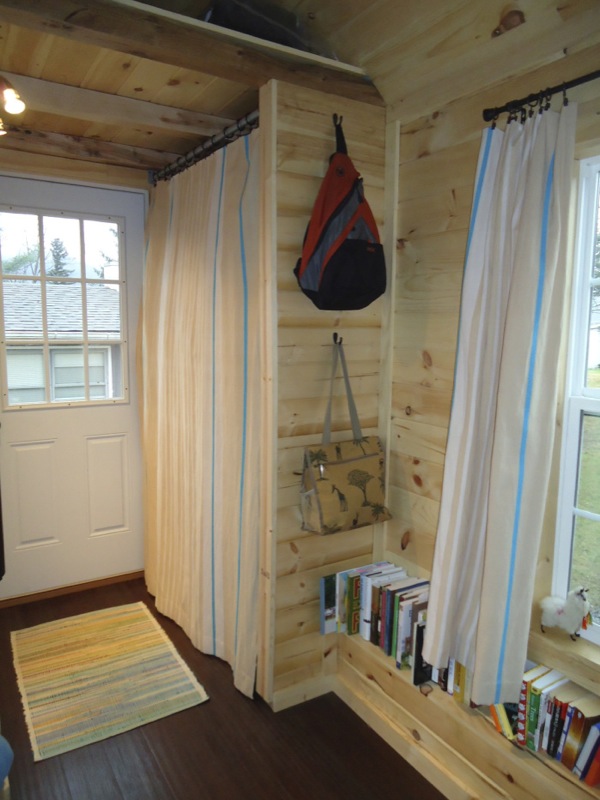

Living Area and Kitchen
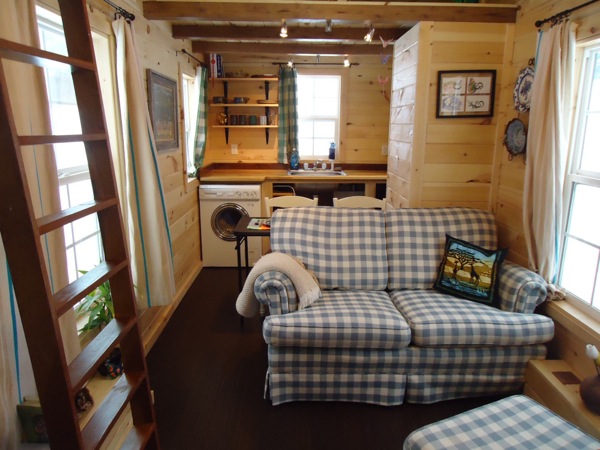
Micro Dining Table and Kitchen Sink
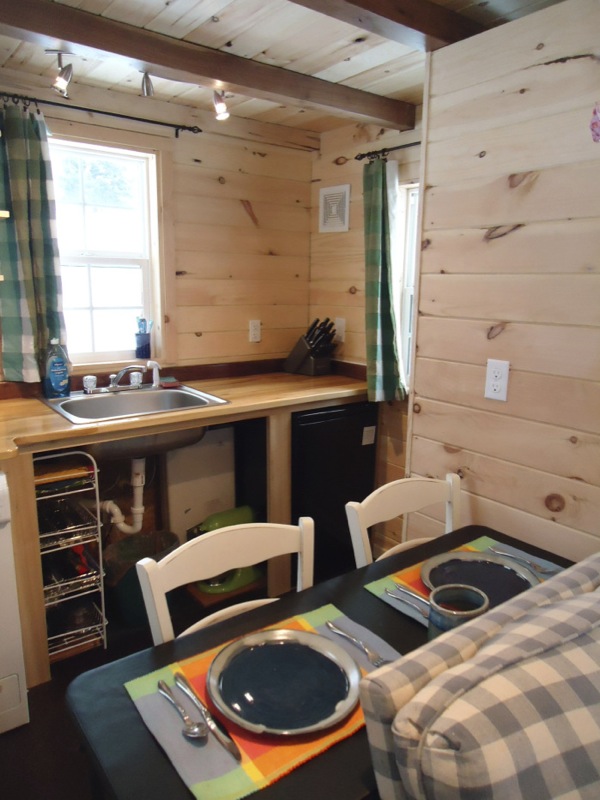
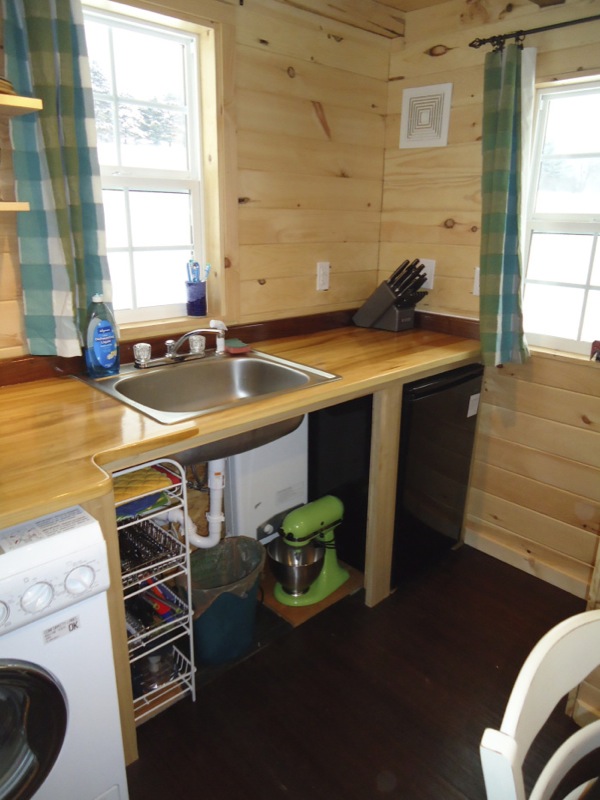
You can see the washer/dryer combo and the micro refrigerator in the photo above too.
Pantry and Food Storage
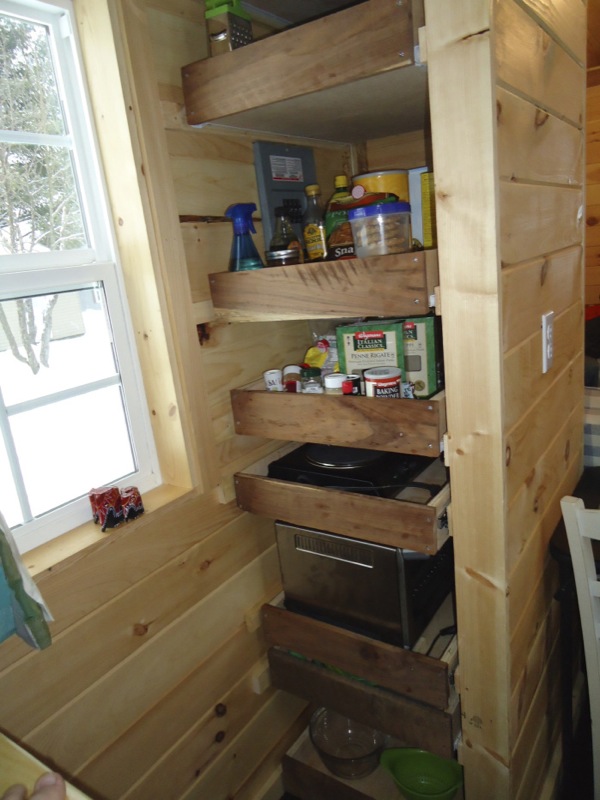
I really liked this tiny house kitchen design. It’s very functional. Let me know if you like it too in the comments.
Dining Table
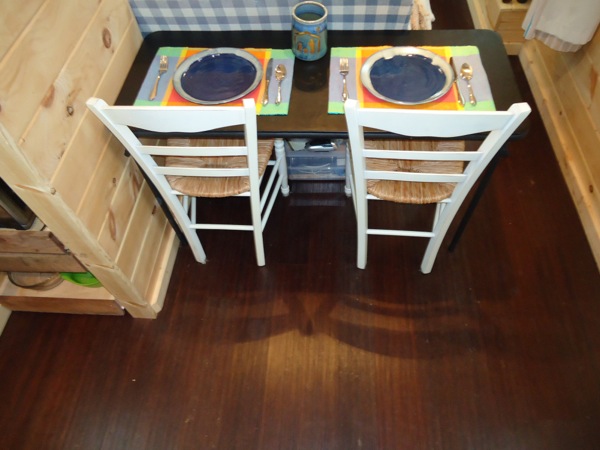
Pantry Drawer Slide Out System
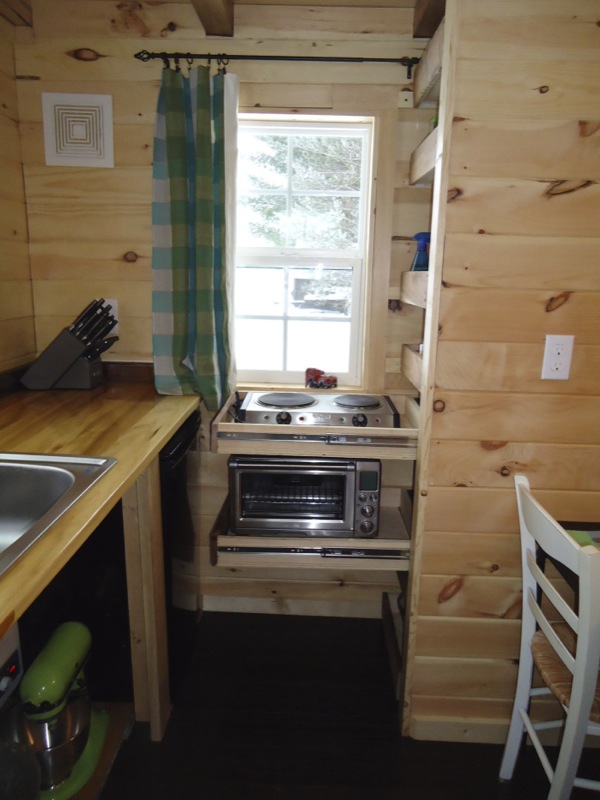
That’s so cool!
Combo Washer Dryer and Storage Shelves Above
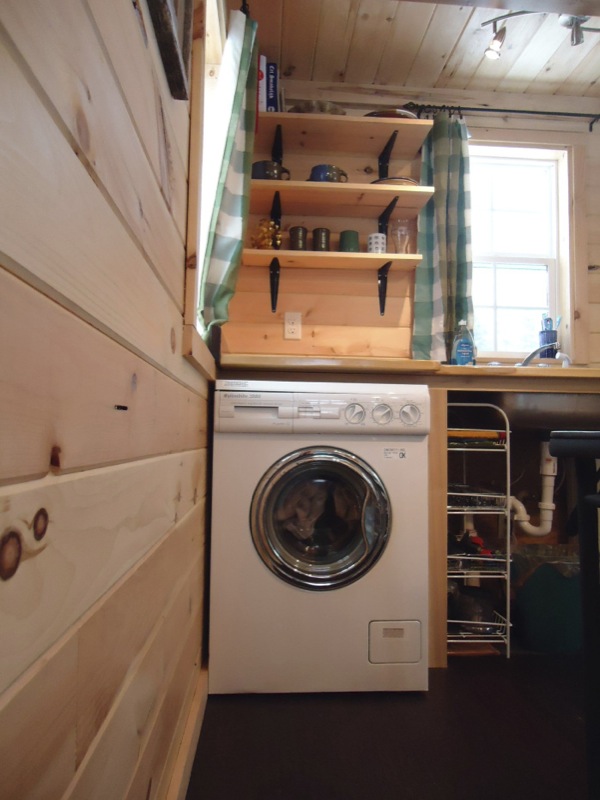
Top 5 Combo Washer Dryers for Tiny Houses.
Sleeping Loft
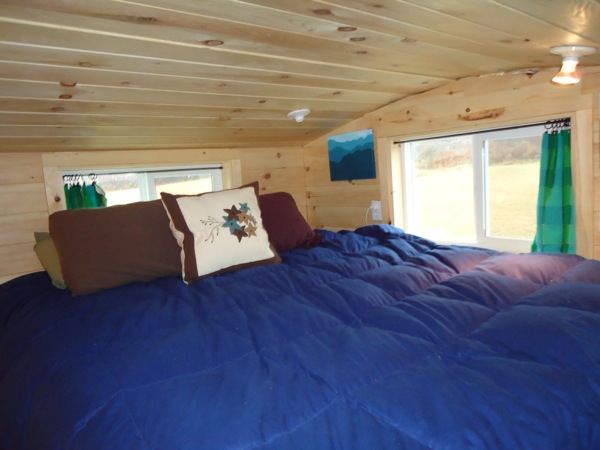
Exterior in the Snow (Yes It’s on a Trailer)
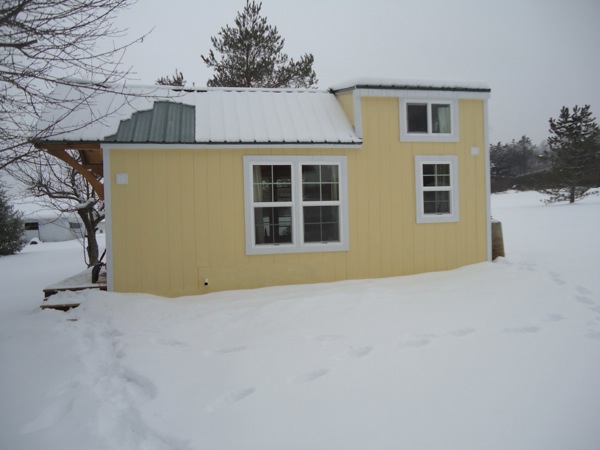
Images © Brevard Tiny House Company
Custom built on an 8’6″ x 24′ trailer with two 7,000 pound axles.
Weights a total of 12,000 pounds.

Tiny House Builder near Asheville, NC
View more photos of this tiny house here.
Learn and see how it was built over here.
Check out more designs from Brevard Tiny House Company.
Meet the team behind this company.
Learn about hiring them for your own micro house project.
Follow and "Like” them on Facebook here.
If you enjoyed this post on this tiny home builder near Asheville, NC you’ll love our free daily tiny house newsletter with more!









